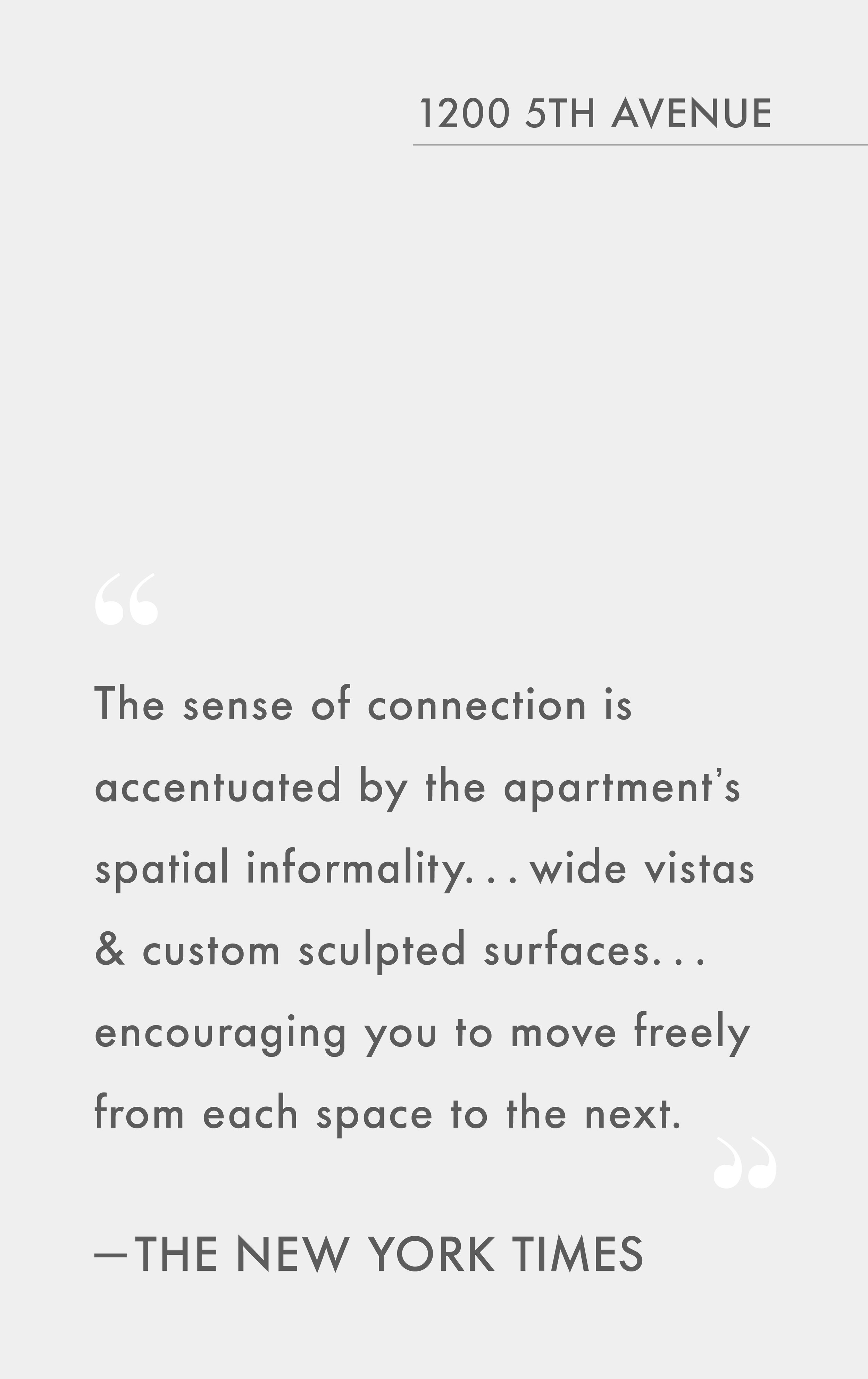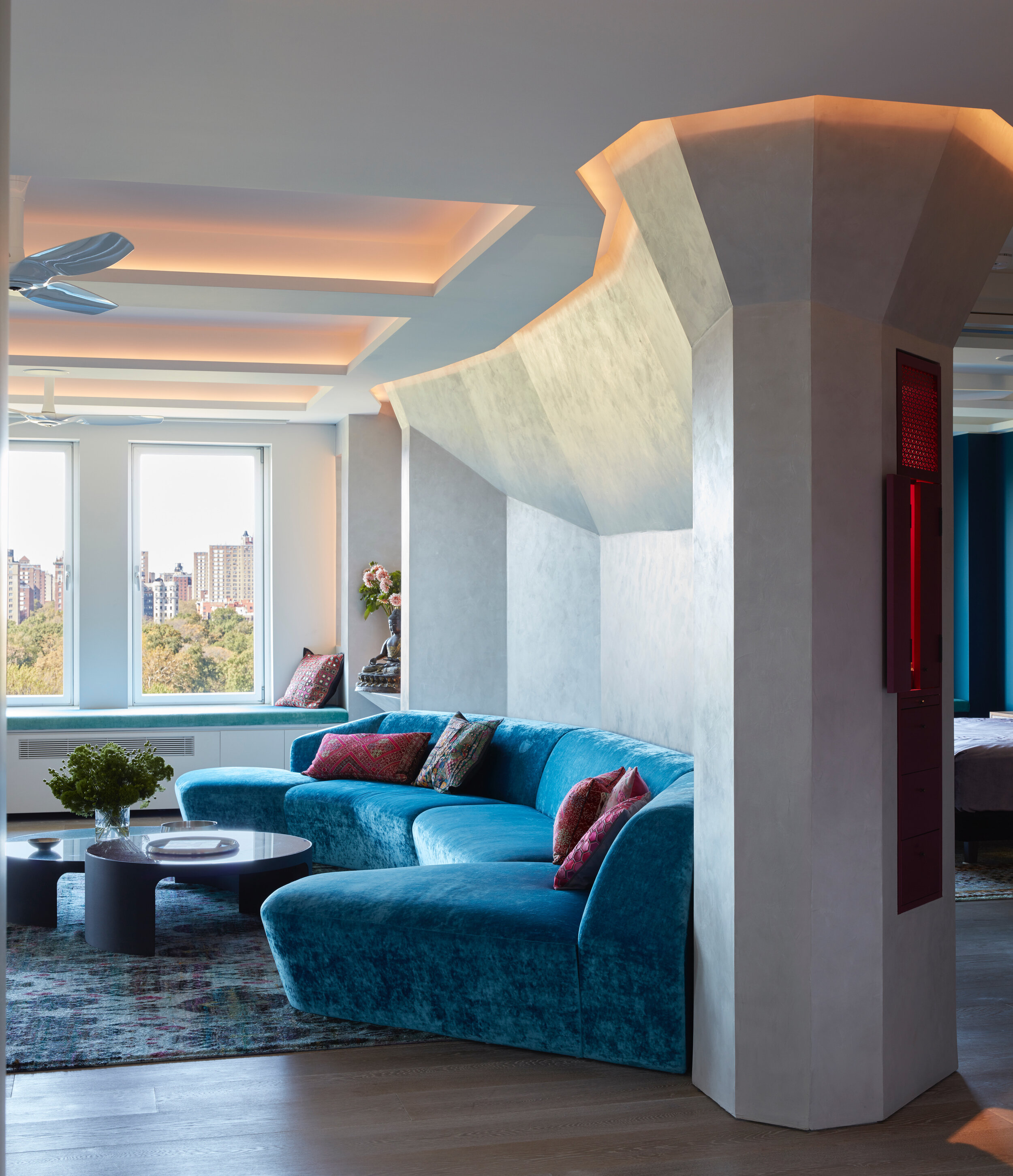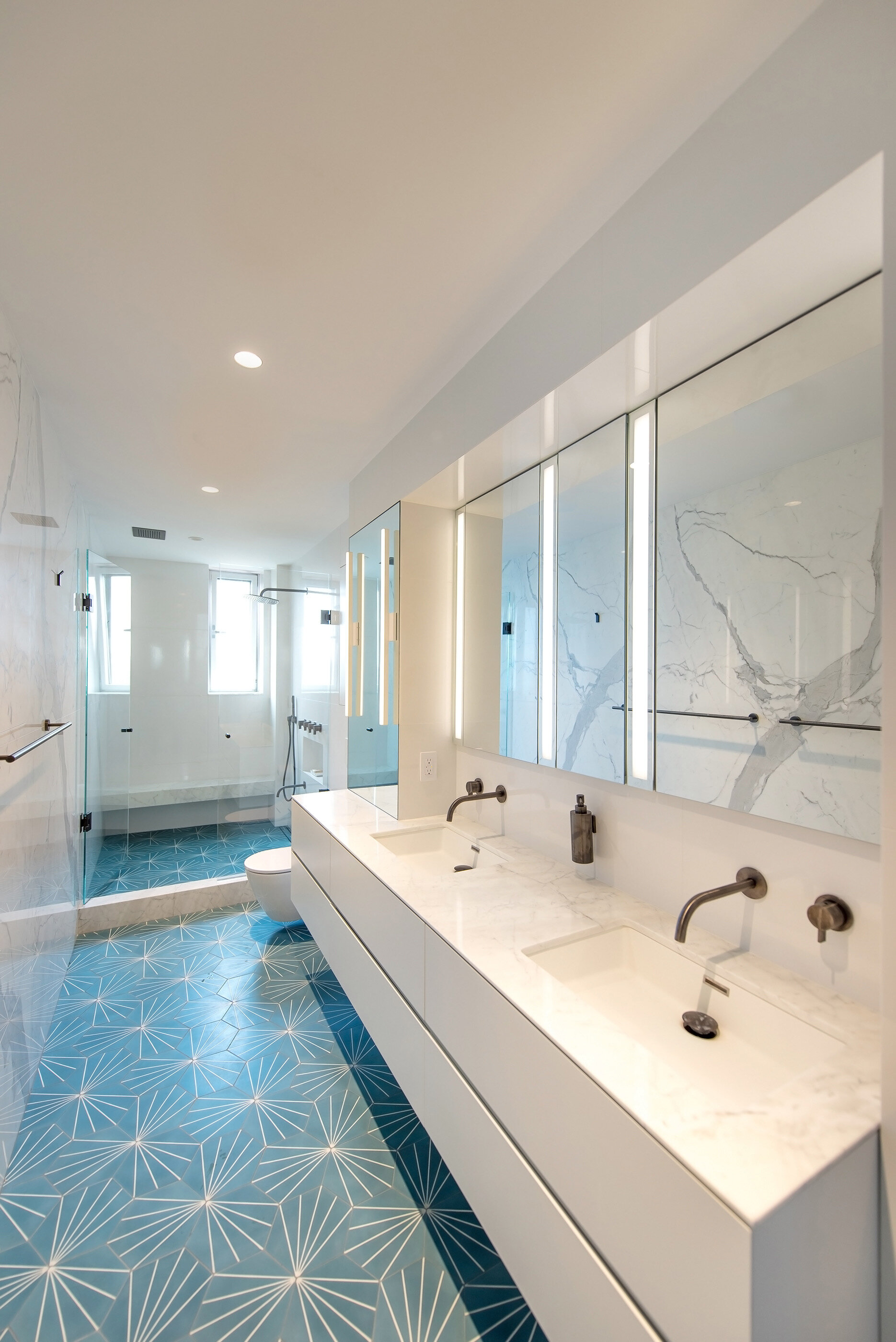










5th Avenue Residence
NEW YORK, NY | 3,000 SQ. FT.
The brief for this 4 bed, 4.5 bath apartment was to totally reconfigure and reshape the rabbit-warren extant rooms to defer to the apartment’s sweeping Central Park views while providing public and private spaces that naturally unfolded and merged, balancing the need for privacy with familial/communal living. Instead of creating a hard walls and standard doorways, we shaped and angled the walls opposite the park views, similar to arms embracing the large communal space and views beyond.
Featured in New York Times
Featured in NBC-TV's Open House
